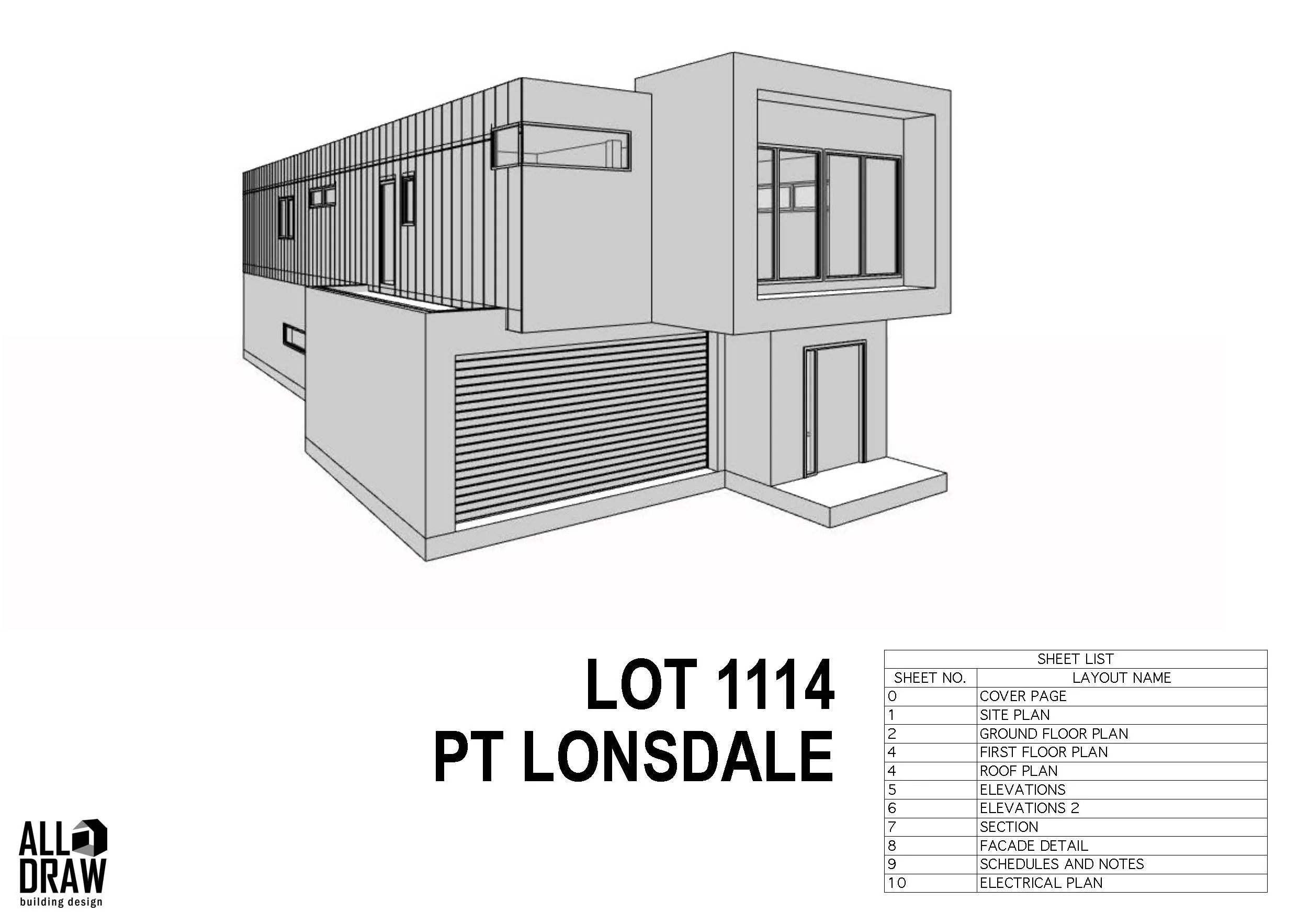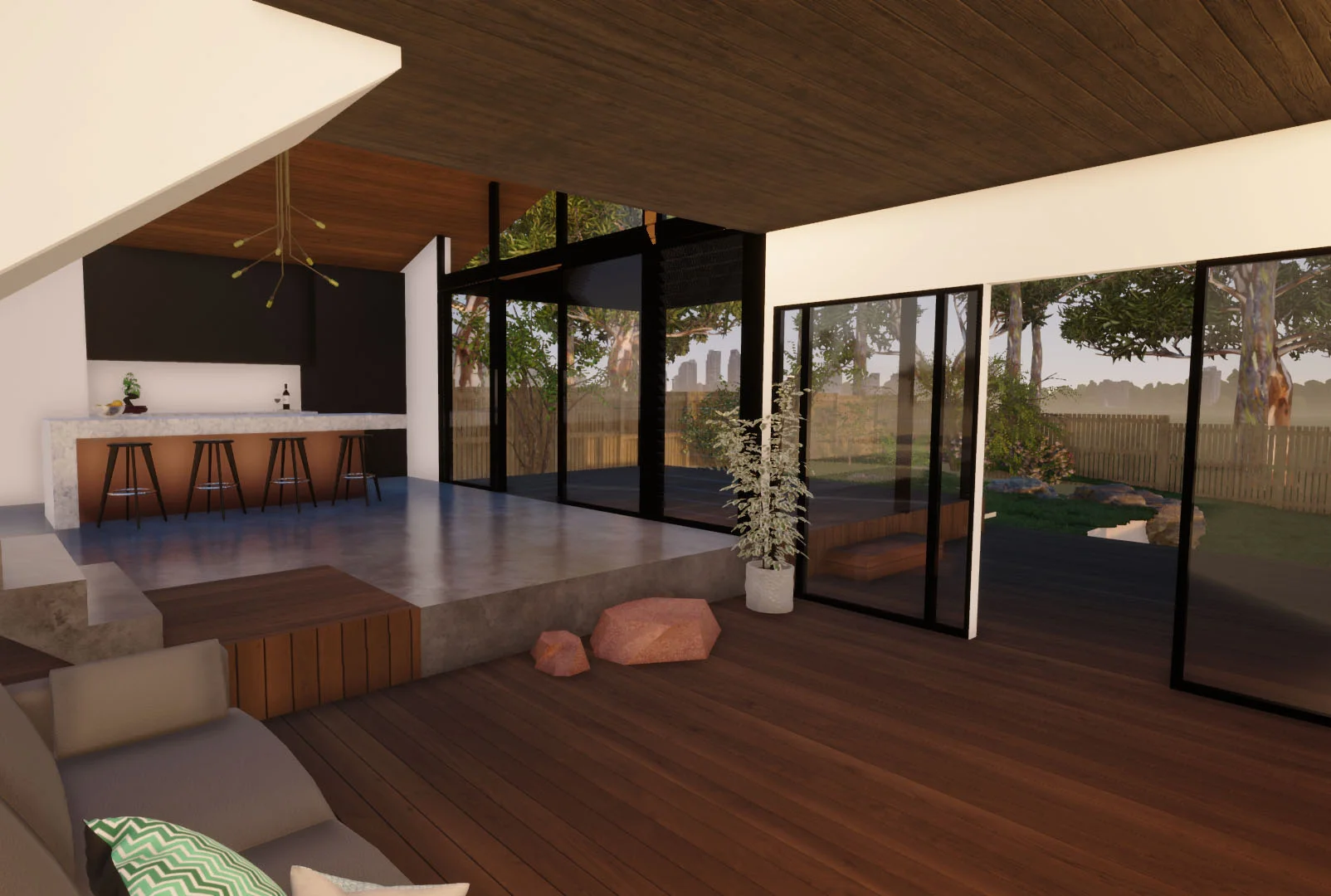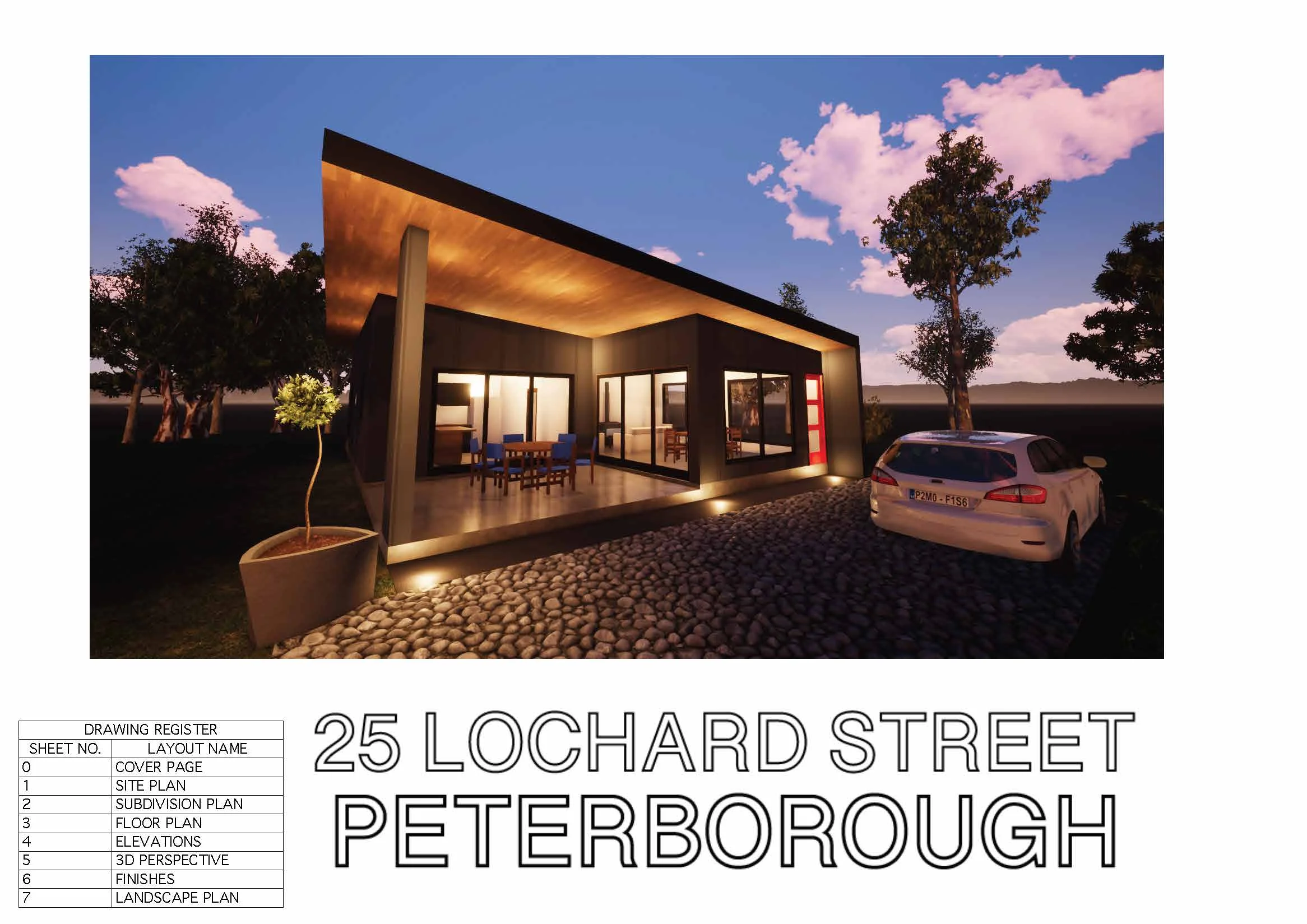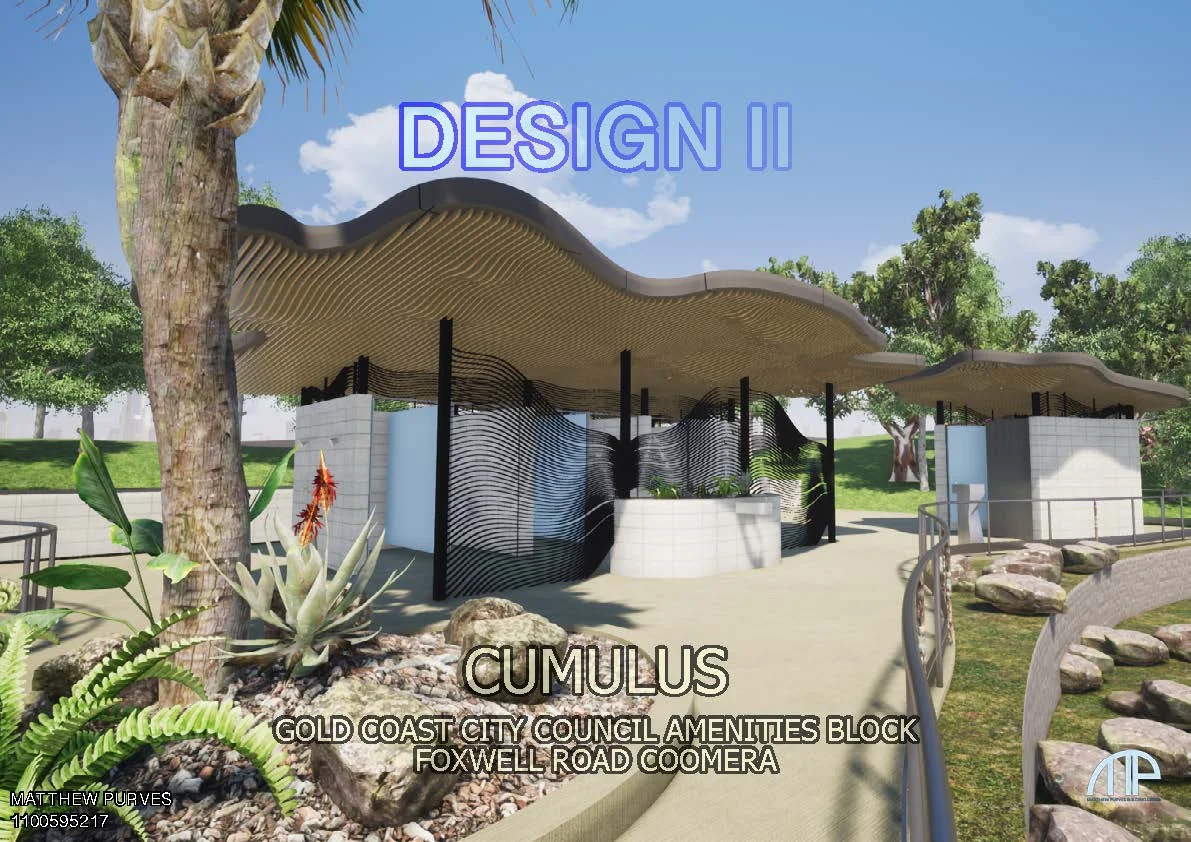Click a thumbnail to view full post.
Concept Design - 113 Tweed Coast Rd Bogangar.
113 Tweed Coast Rd Bogangar - Concept Design
Concept Design for a proposed new dwelling in Bogangar/Cabarita headland.
Whilst I will not be seeing out the working drawing and approval stage of this project, I look forward to seeing it come to fruition!
Working Drawings - Lot 1114 Pt Lonsdale
Working Drawings for All Draw Building Design for a greenfields development in Pt Lonsdale, Victoria.
Renderings - 'The Circle' Ecosphere Design Concept
Apologies for a lack of updates on the work front of late, I have been travelling for a few months, and whilst working, haven’t updated the blog with the latest body of work.
Here are some renders from a few months ago for Ecosphere Design. Brent from Ecosphere had good vision when developing this concept I feel,
JanJuc, VIC - Duplex Development Application
Duplex Design for All Draw Building Design
Starting with creating a Design Concept & turning it into a set of Development application drawings for submission for a subdivision near Torquay, Victoria for ALL DRAW Building Design, this building was a pleasure to design.
Avanti St Development Application Drawings
Development Application for A Peart completed earlier this year.
A project drawn earlier in the year for A Peart, which involved Development Applications for a Subdivision and detached "duplex" for a proposal in Mermaid Waters. Working Drawings now close to completion.
Development Application - Cabarita / Bogangar
Development Application for Alts & Adds in Northern NSW.
Planning application lodged with Tweed Shire Council yesterday for the client, with all the town planning documents processed in house. Bushfire report, BASIX certificate, Statement of Environmental Effects plus a few council specific forms led to a fair bit of documenting required for this DA.
Design & Document - Peterborough Victoria
My first design to be submitted for council approval!
I am a little excited about this one, as it is my first design that will be built (pending council and certifier approval of course). It was quite a fun exercise starting with a client brief and creating a concept which eventually become these planning permit drawings.
Big thanks to James at All Draw Building Design for having faith in my approach to design. I'm looking forward to seeing this one become a reality!
Plans drawn using Archicad 21 with renders created using Twinmotion 2018.
Working Drawings for Alldraw - Otway St, Lorne
it's been a busy last week or two so I have not had much time to upload any new work, and I have a bit of a backlog to post as it is.
Here is a set of working drawings for a carport/decking addition and new studio / retreat in Lorne on the Surf Coast in Victoria for All Draw Building Design.
Designed by James from All Draw, i handled the documentation required for construction.
Drawn using Revit 2018.
Amenities Block Concept
In today's blog post I am uploading a design concept for an Amenities Block to be located opposite the TAFE Gold Coast Coomera campus on Foxwell Rd in Coomera.
This concept was for a Design Concept Assessment.
It has been designed in accordance with AS1428 to provide equitable access for all, along with following the strict guidelines set out by the CIty of Gold Coast's Modular Space Design Strategy for amenities blocks on the Gold Coast.
Modelled using Archicad 21. with Renders by Twinmotion 2018.

















Work of late
Hi all,
Not much to say here, nothing exciting to report, just an upload of a small additions design for Urban Flair Developers - Plans lodged for Development Application for a Carport, gatehouse + front fence on the Isle of Capri.
Planset created using Archicad 21 with renders from Twinmotion 2018.































































































